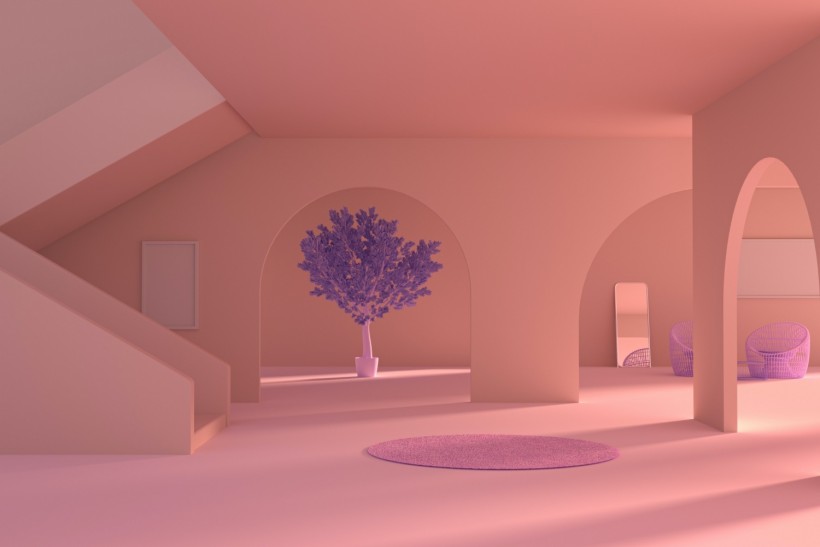This year, 2D floor plans are popular. You've undoubtedly seen one or more 2D floor plans included in the package if you've looked at an online real estate listing, an office floor plan, or an interior design service.
People enjoy having their 2D floor plans, and anyone can easily produce professional 2D floor plans.
They are used by interior designers to display furniture arrangements and color choices.
They are used by facility designers to lay out rooms for offices, gyms, senior living, and other purposes.
2D floor plans are crucial for upgrading homes since they allow clients, architects, builders, and decorators to communicate clearly and with each other.
Use Color to Identify Important Rooms
Buyers in the real estate and house construction industries want to know the number of bedrooms and bathrooms, as well as where they are located, immediately. When you switch from black and white to colorful floor plans, the important rooms stand out and the property's layout is simple to comprehend right away.
The focus has typically been on bathrooms and bedrooms. People are spending more time at home, so you could want to emphasize the options for a home office, a gym, or a room for kids to play. By choosing which rooms receive which floor color, you may determine what to emphasize for each and every property.
Emphasize Your Flooring Options
Your floor plan readers don't have to merely speculate about the property's flooring. 2D floor plans can be used by interior designers and home builders to display various flooring color schemes. Depending on the requirements of your floor plan, you can either display or conceal furniture.
A free floor plan software gives you a lot of options for displaying or hiding furniture on a floor plan, depending on your objectives. Your floor plan can be created with all the furniture, just fixed installations like built-in appliances, or no furniture at all with just one click.
There are more choices for customization.
If you want to draw attention to a distinction between kitchen and furniture objects, you can set a separate color for each as the fill or outline for the furniture. The final line is that you have a lot of options to modify the furniture to your taste.
Provide Floor Plans in Classic Black and White
Floor layouts in black and white are traditional for a reason. They are the ideal option for a variety of uses. With a floor plan, you may alter your black and white floor plans to highlight the information that your floor plan readers will find most significant.
Perhaps you want to create a plain and straightforward floor plan that only lists the room names and measurements, like we demonstrate below on the left. When creating a floor plan with a floor plan creator, showing or hiding furniture only requires a click.
Do you want to draw attention to the fixed or built-in appliances in the project? Easy. Simply select the option to produce the floor plan once more. Or display a potential complete furniture configuration.
Are measurements crucial, perhaps for an interior design project or a property survey? There are several options available, including the size of the rooms, the length of the walls, and the overall area of the property, in both meters and feet/inches.
Display a Complete Property Layout
The size and potential of the yard has grown crucial for home purchasers as people spend more time at home. While images are helpful, a 2D floor plan will give you a far better sense of the complete property.
© 2024 NatureWorldNews.com All rights reserved. Do not reproduce without permission.
* This is a contributed article and this content does not necessarily represent the views of natureworldnews.com




![Venomous Centipede Could be Game-Changer and Save Lives of People with Kidney Disease [Study]](https://1471793142.rsc.cdn77.org/data/thumbs/full/70407/280/157/50/40/venomous-centipede-could-be-game-changer-and-save-lives-of-people-with-kidney-disease-study.jpg)

